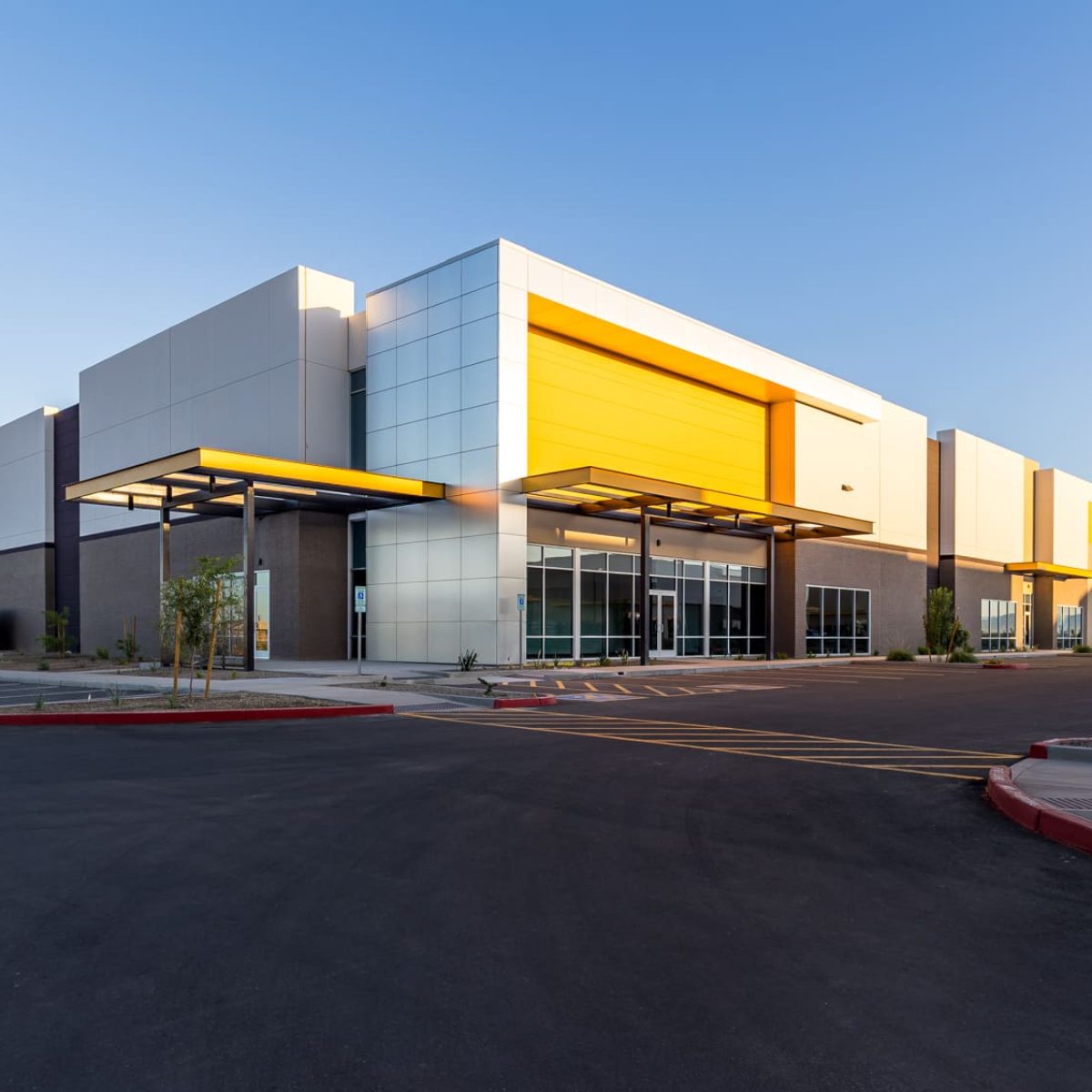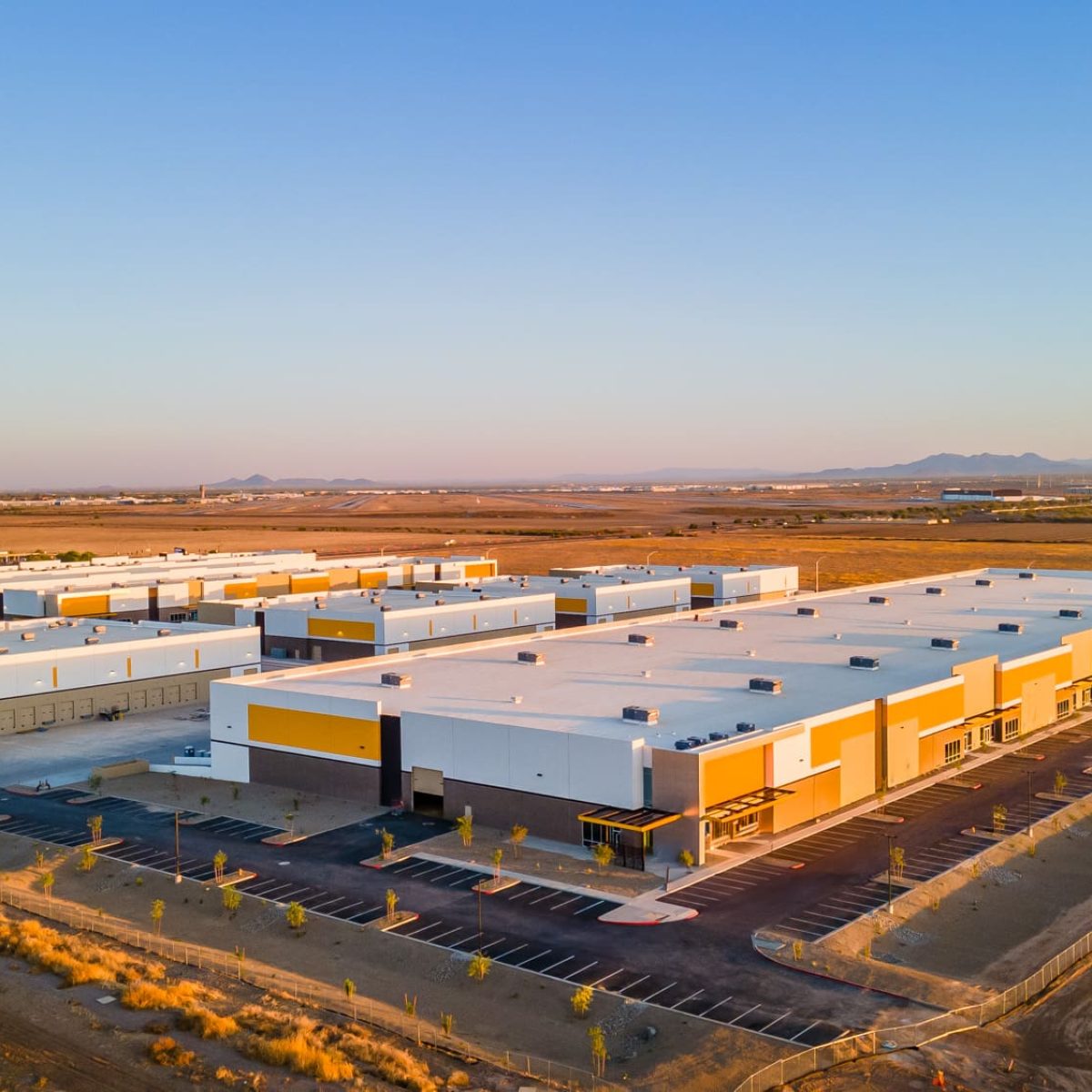Martens Brickyard
General Contractor
FCL
scope
FCL
SQFT
909,563 SQFT
The project consisted of seven buildings totaling 909,563 sq ft. K2 delivered the complete electrical backbone, which included fire alarm systems across all buildings, exterior and site lighting for enhanced security and visibility, utility service, and house panel power at each building, and underground conduits designed to support future expansion. The installation provided centralized, code-compliant life-safety systems, energy-efficient lighting, and permanent services established early to mitigate risks in later phases, as well as infrastructure prepared for tenant buildouts and technology upgrades.



